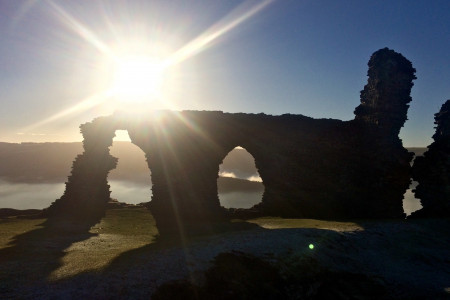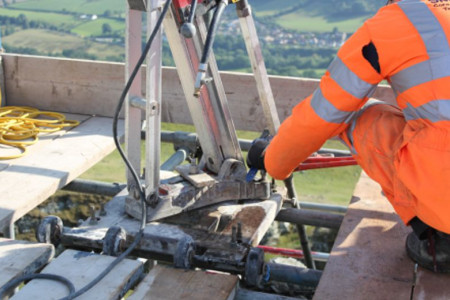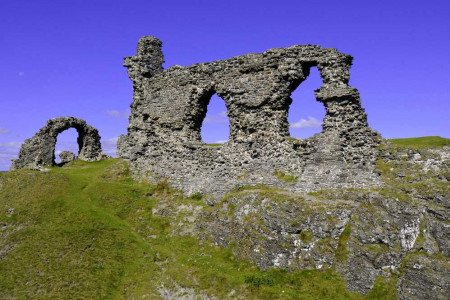Perched high on the mountains between Llangollen and World's End sit the remains of Castell Dinas Bran. The presently visible castle was probably built in the 1260s by Gruffydd Maelor II, a Prince of Powys Fadog, on the site of several earlier structures, including an Iron Age hillfort.
Dinas Brân has been variously translated as the crow's fortress or fortress of Brân, with Brân as the name of an individual or of a nearby stream. The English name Crow Castle has also been used since at least the 18th century.
The project at Dinas Bran presented both logistical challenges and very much tested our technical capabilities. Not only was the site at the top of a mountain, the work which actually had to be carried out once we were up there would have been complex enough at ground level, let alone standing at the top of Wales. Add to this the historic and environmental sensitivity of the site, and we really had our work cut out.
The section of the surviving castle in question had been identified as structurally unsound due to some quite uneven erosion, leaving the top of the free-standing arch in a permanently cantilevered position. The objective of the project was to address this instability by way of the insertion of four support rods up to four meters in length, straight through each side of the arch. This meant drilling at angles just off vertical, so a scaffold was erected around the arch to provide support and form the structure on top of which the drilling rig would perch. It sounds easy to say it now, but getting the scaffold to the top of the mountain whilst not damaging the sensitive ground around us was a painstaking process, but successful nevertheless.
Following a meeting with the structural engineer to finalise the positions of the rods, and with our hearts firmly in our mouths, drilling began very slowly and steadily. One by one, the rods were inserted into the structure until all four were in place and grouted into position.
Once the difficult work was done, the masons set about flaunching the top of the arch, repointing open joints, defrassing, and conserving the areas of surviving plaster still extant around the internal faces of the arch.
For a project given a 50/50 chance of failure by the project structural engineer, we're pretty confident in saying this project was a success!



