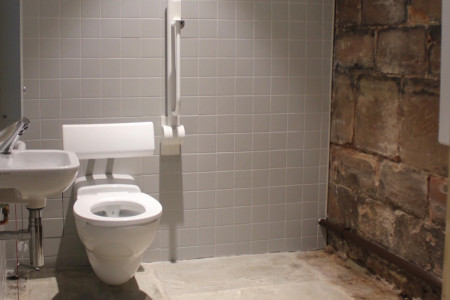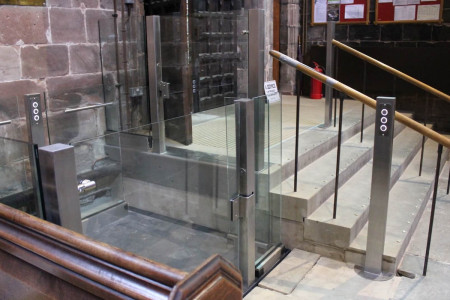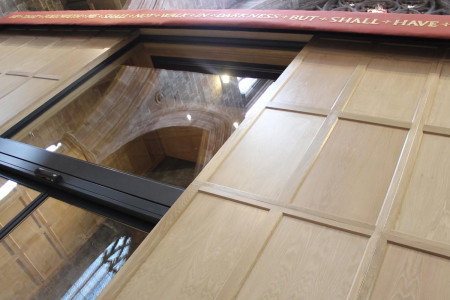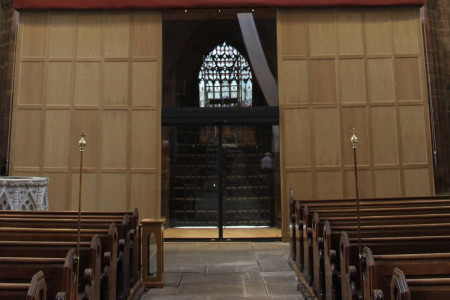Throughout it’s history St Mary’s Church, Nantwich, has undergone several adaptations and changes: The South Porch was added in the late 15th or early 16th century; The nave roof raised and clerestory windows inserted; in the early 17th Century the nave floor was raised because of flooding; and in the 19th Century the church went through an extensive restoration under the guidance of Sir Gilbert Scott. Today the reordering works, carried out by Recclesia’s specialist masons and conservation team, aimed to open up the Church to the town, making it more welcoming and accessible.
A glazed lobby, with state of the art automatic glass doors, was constructed to let light shine into the building and allow the historic west doors to be kept open during the day. This helps to encourage visitors to explore the magnificent church, offering a framed view into the church from the town. The modern glazed lobby is set within a specially constructed oak-panelled screen, the West Screen as it has been named, which offers a more traditional appearance. The resulting juxtaposition helps to prevent a clash between the contemporary design and the historic building fabric and captivating stained glass west window. Encapsulated within the oak-panelling, Recclesia created high-quality modern toilet facilities on the ground floor, with storage rooms above, allowing the church to be used with greater flexibly.
To allow the toilet facilities to be constructed, extensive ground works and new services needed to be inserted. This included the fitting of a new subterranean pumping station outside the church and associated new drains. Due to the nature of the site and its extensive history, groundworks were carried out with great care and supervised by a qualified archaeologist to ensure any archaeological remains were carefully recorded where found. These works Ωrequired careful planning by Recclesia’s experienced team, and close co-operation with the church’s PCC and Donald Insall Associates. This enabled the church to remain open, continuing services and funereal duties throughout the works.
Disabled access to the church was improved throughout, with floors being raised to eliminate steps, and the addition of a new glass platform lift at the south entrance paved in York stone flags to carefully blend the old and new together. To help the new contemporary lift blend more seamlessly into the beautiful setting, the platform was paved with York stone flags, providing a flowing continuity of the original materials. Disabled access was also improved to the north and south transepts, through the replacement of temporary ramps with permanent stone ramps, again providing continuity of the historic York stone flags, allowing a more permanent and aesthetically sympathetic solution to the access problem.
The close collaboration between the church and project team was key to the success of the project. The completed re-ordering now allows the church to continue to develop its active role within the community; with the West Screen standing as a clear signifier of its continuation into the future, whilst remaining respectful of its past, through its creative use of traditional and contemporary materials and craftsmanship.




