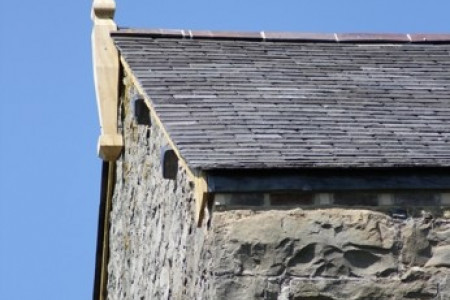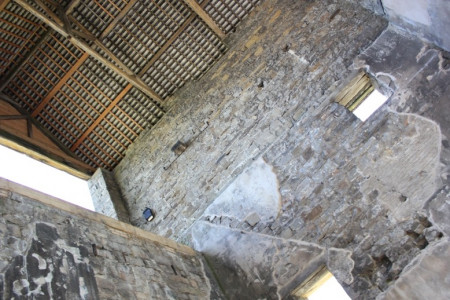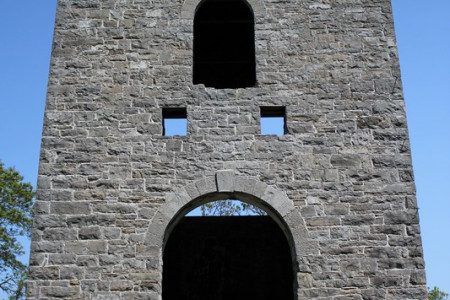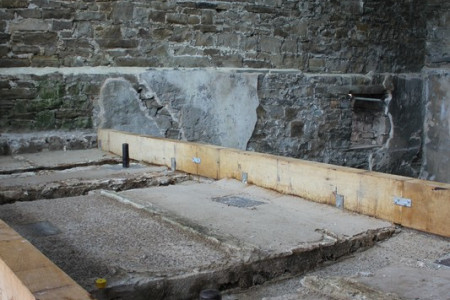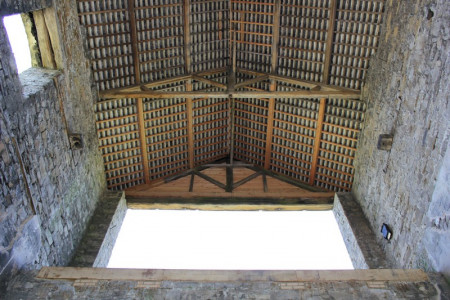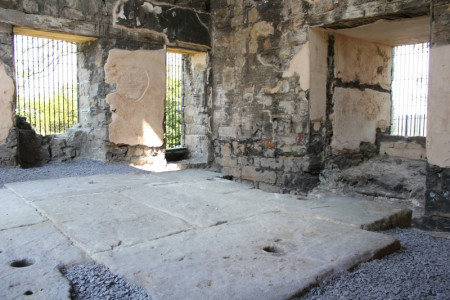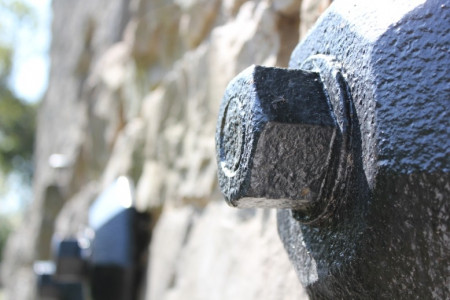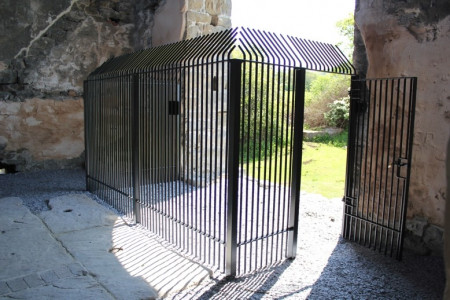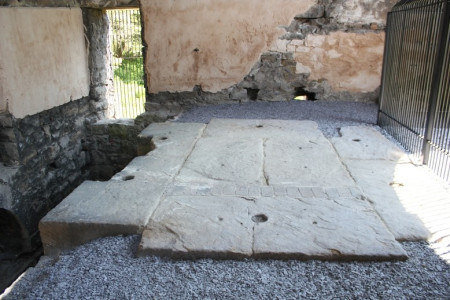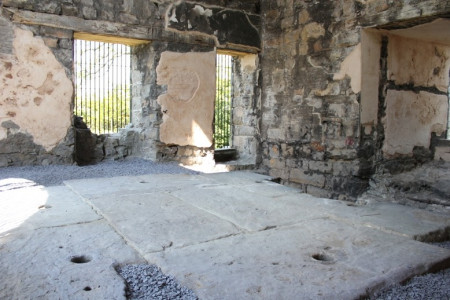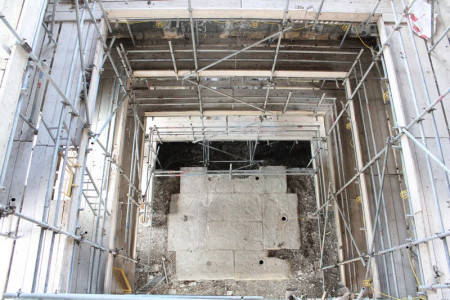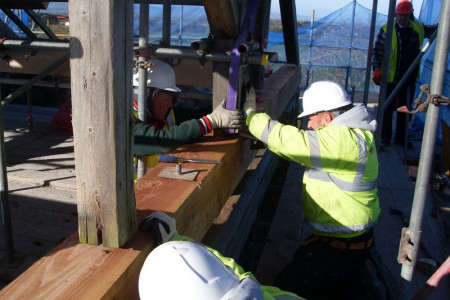One of the most difficult areas of the building to reveal was the top of the bob wall, the huge mounting wall that took the weight and the force of the pivoting beam, which required scaffolding to be erected over the pit itself using a carefully designed series of beams. During the excavation the original timbers and mounting brackets for the beam were discovered. The mounting metalwork was conserved and treated, new oak beams were added to help ensure that the visual impression of the original layout was not lost, and the wall head coated with an hydraulic lime weathering coat. Recclesia’s specialist team of masons also consolidated the stonework throughout, carefully repointing using gauged hydraulic lime mortar.
All of the roof timbers were examined and tested, followed by careful splicing in of new sections, in matching timber types, using a combination of joinery techniques and steel plates. The roof itself was re-slated, with original salvaged slates and reclaimed slates to match, and torched using a lime putty mix designed to withstand both the heat and movement of the slates.
A significant proportion of the interior plaster had survived on the walls, providing evidence of the location of original staircases, mountings and location points of the machinery on the inside. In order to preserve the legibility, painstaking work was carried out to conserve as much of the interior lime plasterwork by micro-pinning, grouting and weather-shedding the remaining perimeter of each area, followed by protective coats of limewash. The retention and conservation of this original fabric was one of the most successful and one of the most striking parts of the project on completion, allowing visitors to understand the original internal layout.
During the works several open days were held to allow local people the chance to see the building conservation work being carried out. These were hosted by County Archaeologist Fiona Gale who gave a fascinating talk about the history of the site and Jamie Moore from Recclesia, who gave a talk about the work in progress and the conservation philosophy involved.
The conservation work carried out to the Clive Engine House is very much a case study in how to conserve a building as found. The aim of the project was not to restore the building, but to save everything that was left and to conserve each element in the best possible way to secure its survival into the future. The building is now very obviously in good repair, but this was much more an exercise in gently erasing a century of decay and of attending to the tiniest of details as well as the larger issues.

